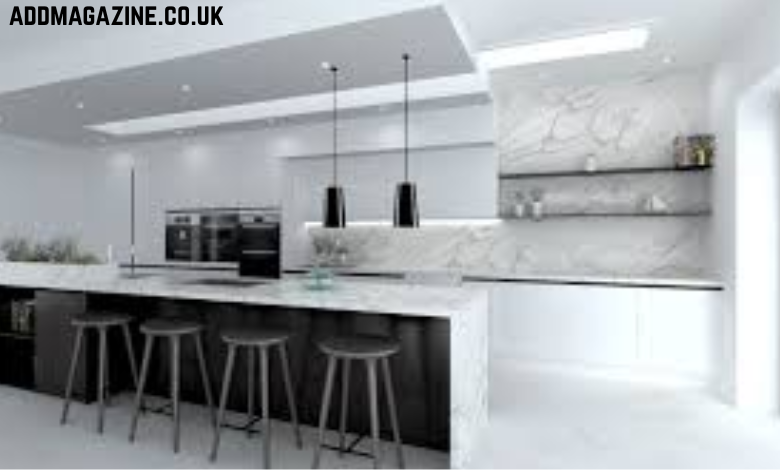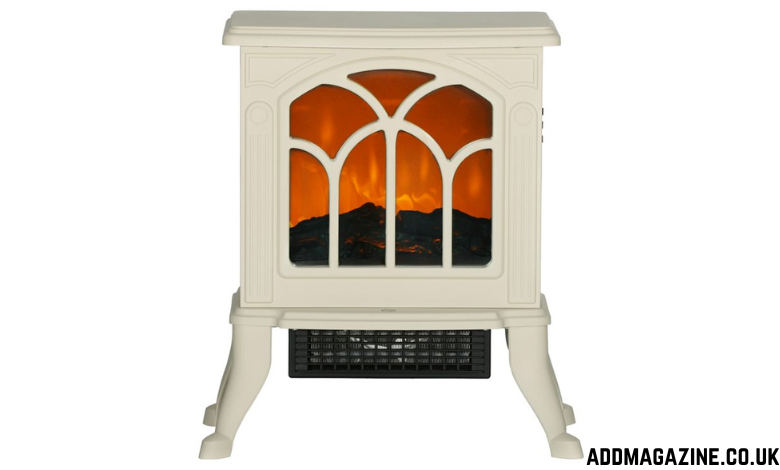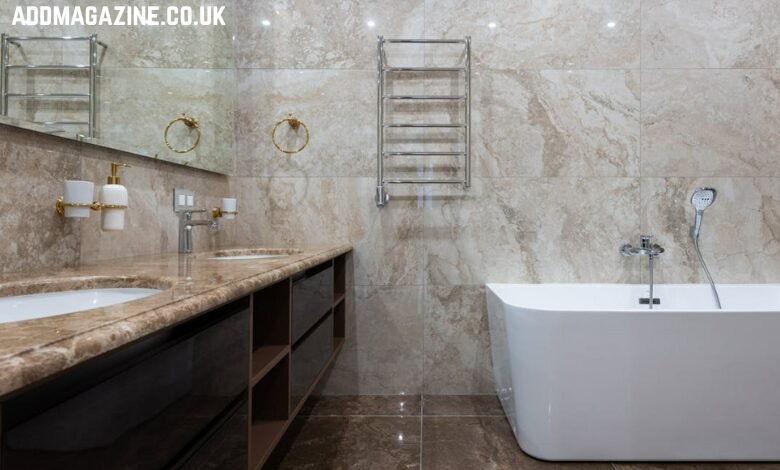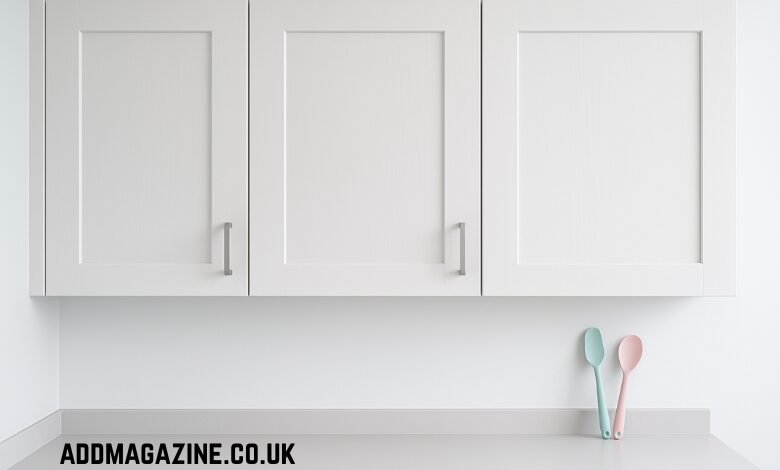Considering a London resident planning to increase your living space by adding a kitchen extension, the extension could be the best idea you could have ever had this year. In a time where families are seeking open-plan designs, indoor-outdoor continuity and actual practical space, a kitchen extension in a London house is an endeavour that has attracted numerous benefits, both functional and monetary. A detailed guide has been provided specifically to London homes, in a format that is exciting, easy to understand and is presented in a manner more representative of your real lifestyle.
A Complete Guide to Kitchen Extensions in London Homes
To the homeowner in London, a kitchen extension is not just another home improvement project, it is a lifestyle improvement project. The vast majority of London properties, in particular, terraced or Victorian/Edwardian houses, are constrained: by lack of footprint, narrow side returns, or shallow gardens. This is why the extension of a kitchen could change everything. It lets you bring whatever you have in your kitchen and eating area, and extend it out-wards, to the side return, the back, even round the house, to get that desirable open-plan look.
Planning issues are that you will first evaluate the kind of rear extension, side return extension or wrap-around type. Rear extensions are some of the most common extensions, as they tend to maximise the light and access to the garden. The side returns suit such narrow Victorian plots. The trick is to get an architect or a specialist extension firm on board at the very outset, such that your design not only fits your lifestyle needs but also will ensure that the planning permission and building regulations in London are monitored. The designed kitchen extension is an extension of the current property, which pays attention to the nature of the neighbourhood and enhances the circulation, daylight, and contact with the outside.
Why a Kitchen Extension Is the Best Way to Add Space and Value in London
Enhancement in value, be it in terms of daily lifestyle or resale is one of the largest incentives that London homeowners are looking to achieve through kitchen extension. The addition of usable space is also among the rarest methods of adding real value on the high-end property market in London as opposed to merely re-furnishing it. The extension of the kitchen gives birth to that high-impact area of family, friends and entertaining. It may turn a Victorian kitchen of dark and boxed rooms into a sunny, open space with bifold doors onto the garden, sky lights, inbuilt dining area or even make room to sit and relax.
Value-wise, an extension of your kitchen in London will be based on what is becoming more popular with buyers flexibility, social space, and indoor-outdoor living. The ROI is high because it has enhanced functionality, contemporary design and increased floor space. In addition, since the cost of building in London is more expensive, standards are higher, in the market, and therefore when you roll your prices out you might get better than the value of the cost in terms of added value. The advantage is instant as well to the homeowners who want to be there and feel at home. Life in general becomes more expansive, more comfortable. Concisely: the extension of the kitchen is not a square metre affair; it is an improvement of your living life.
Modern Kitchen Extension Styles That Suit London Properties
The homes in London have a delicate mix of the modern and the contextual, as far as style is concerned. An extension of the kitchen should not appear as an addition to the home building but it should blend with the architecture of the home with the introduction of new modern facilities. There are three styles that are used in London that are especially effective.
First: Single-storey rear extension which usually extends out into the garden with massive sliding or bifold doors, flat or pitched roof with skylights and open plan movement between the kitchen, dining and the garden.
Second: The extension at the side that takes advantage of the slim alley in front of a terraced house to open up space. Here perhaps you could have enhanced light by roof lanterns, glazed connection to the garden and modern joinery.
Third: Wrap-around extension, an integration of side and back additions forming an L-shaped footprint, as well as providing the maximum volume without changing the original facade. The finish is important in any style, but high-quality materials, meticulously worked out glazing, the combination of a transition between the inside and the outside, and a smooth transition between the old house and the new one is important. In the case of London, design and build homes must also be taken into consideration in regard to planning, conservation areas, party walls issues and impact of extension on the garden amenity.
What Are the Real Costs of Building a Kitchen Extension in London?
The big question is always cost, and in London costs are part of the complexity of the city, of high material and labour costs and architectural requirements. A typical extension of a kitchen in London will be subject to a wide variety based on size, finish and structural sophistication.
When you consider the current professional statistics, a side and rear kitchen extension (with area between 30 m2) can range between £85,000 and £140,000 in London, including mid-range furnishings. When compared to cost per square metre, a single-storey extension in London may be as simple as £2,000-£3,000 per m2 for the shell, though it is important to keep in mind that when you factor in kitchen fitout, expensive glazing, structural steelwork, landscaping, permits and professional charges the price will rise. According to some sources, average rear extensions in London cost you between £1900 to £3000 per m2 to build then you will add fittings on top of that. According to another guide, the cost of a one-storey extension would be approximately £1800-£3000 per m2. With the kitchen itself (units, appliances, flooring, joinery) the project cost can easily be in the tens of thousands higher. As an illustration, a rear extension can cost between £85,500 and £135,000 on about 45 m2.




